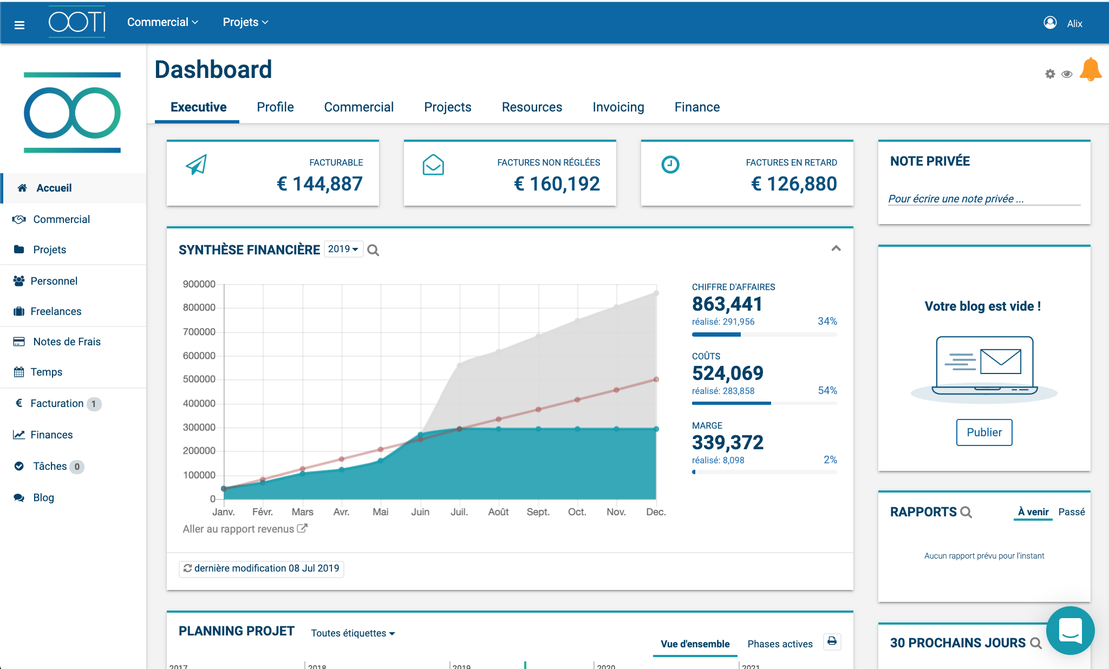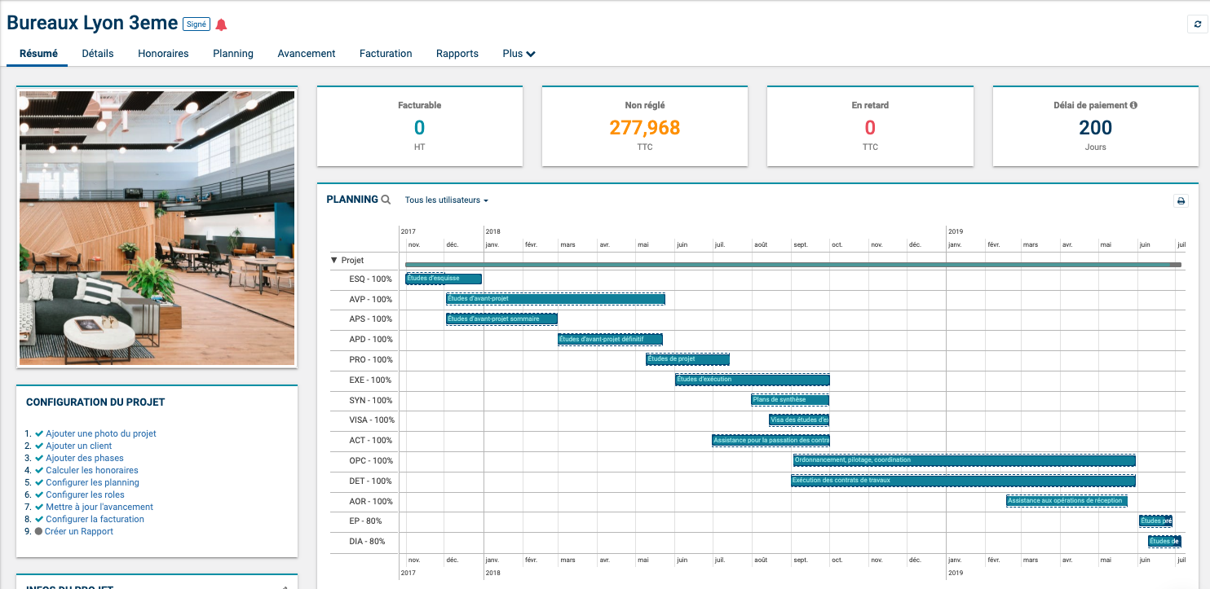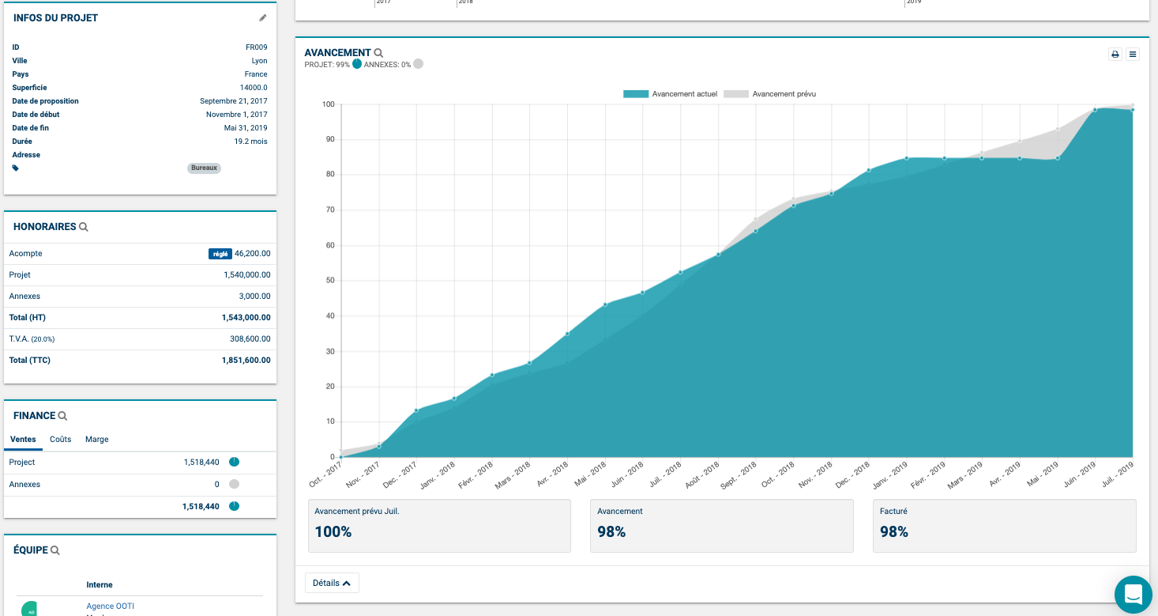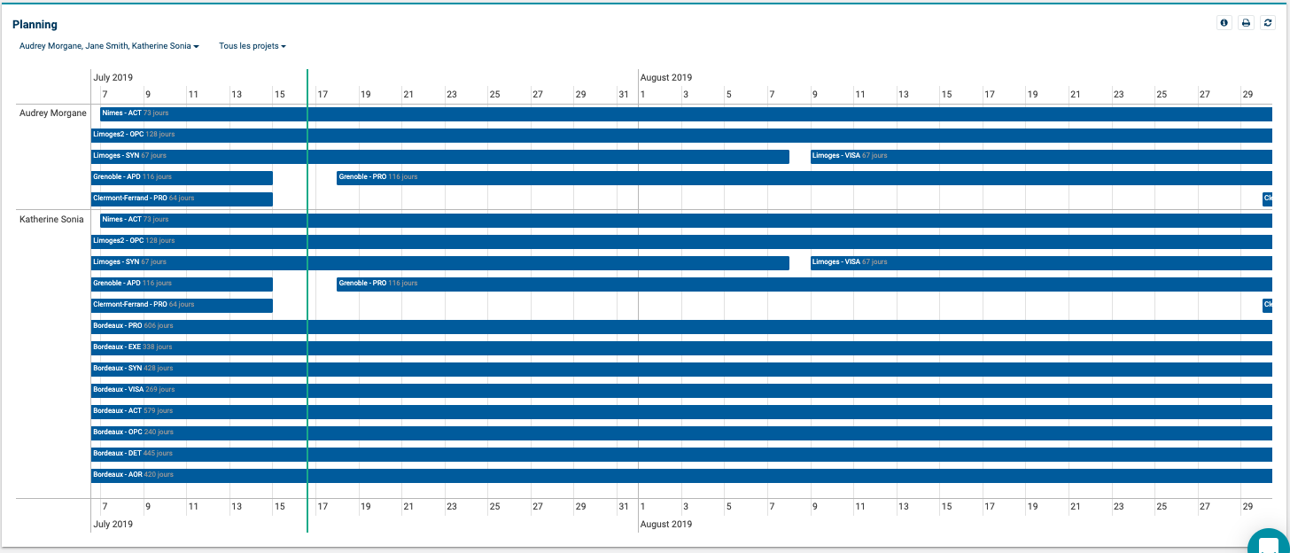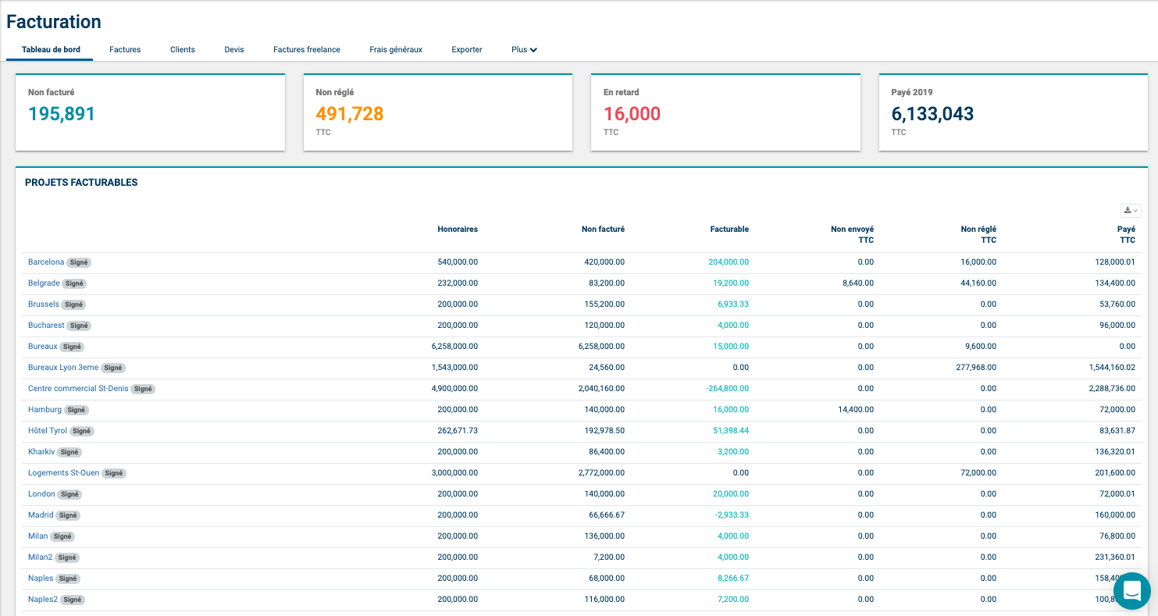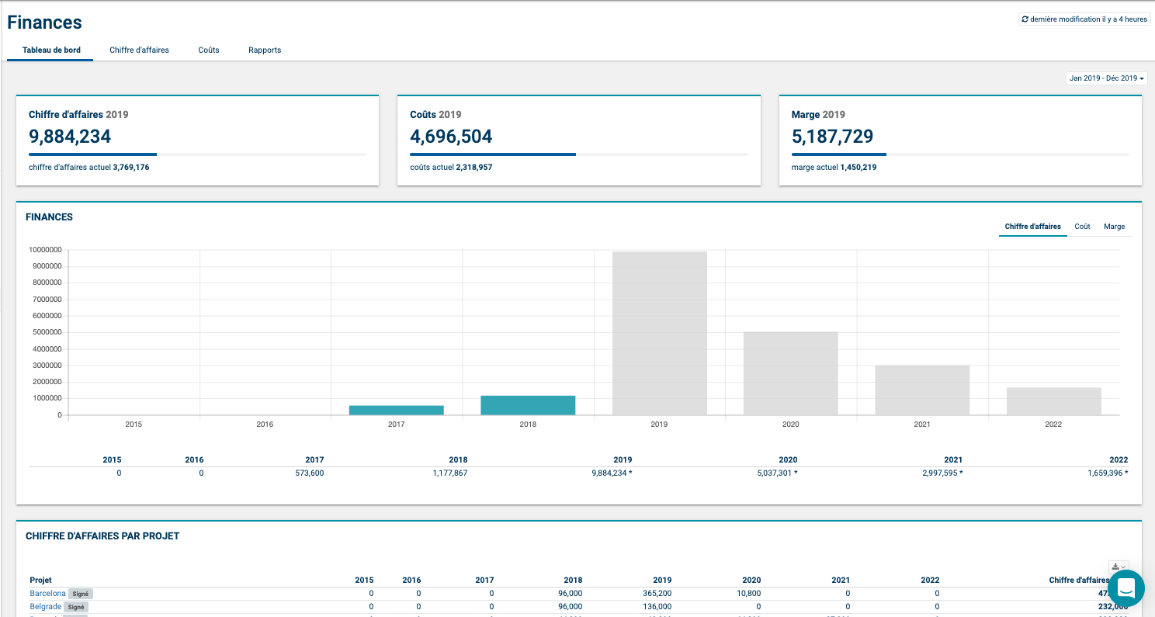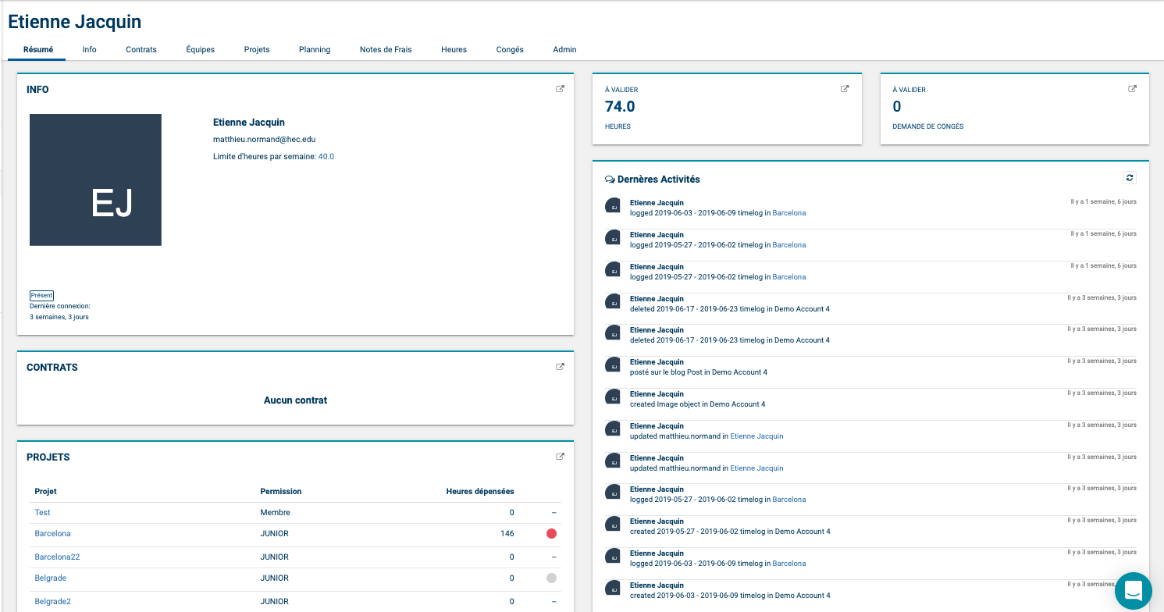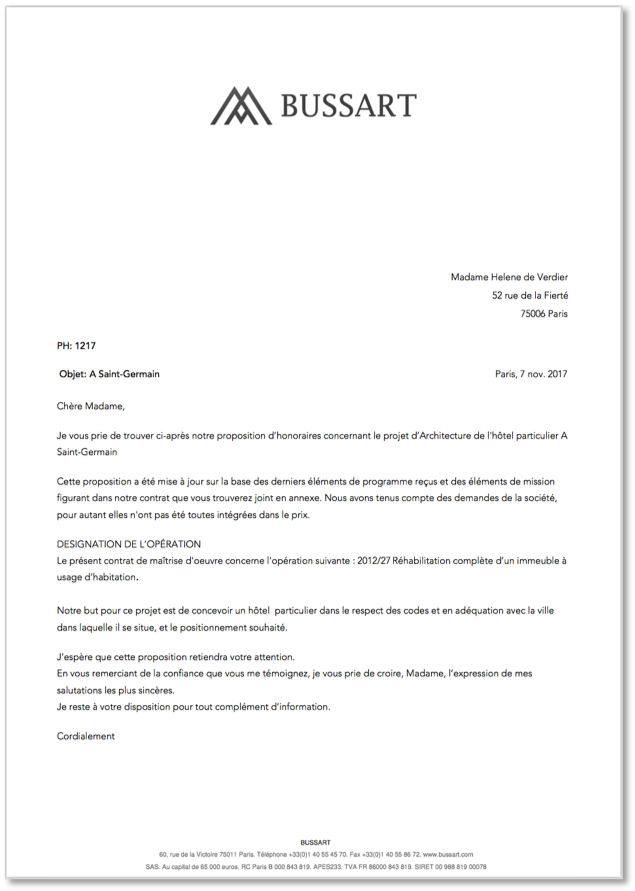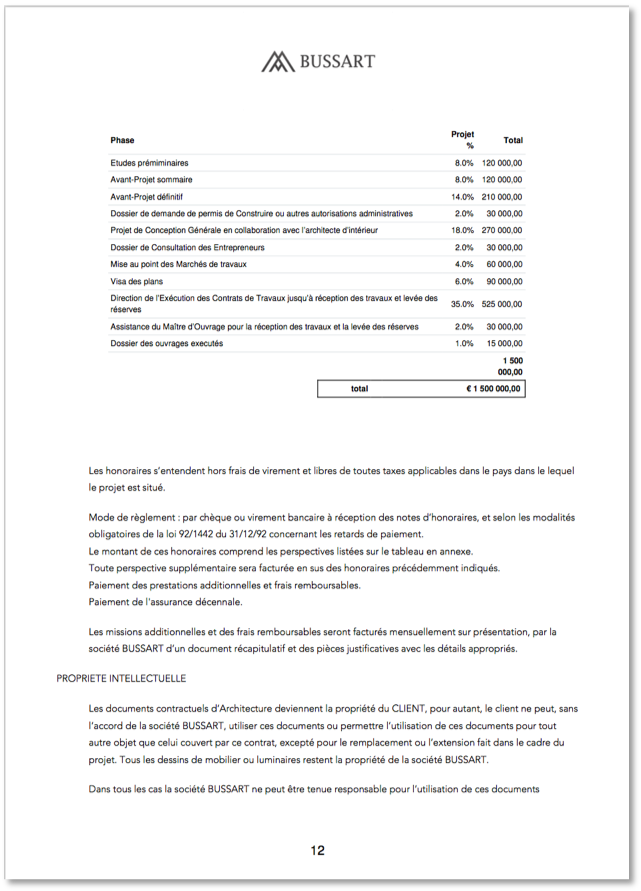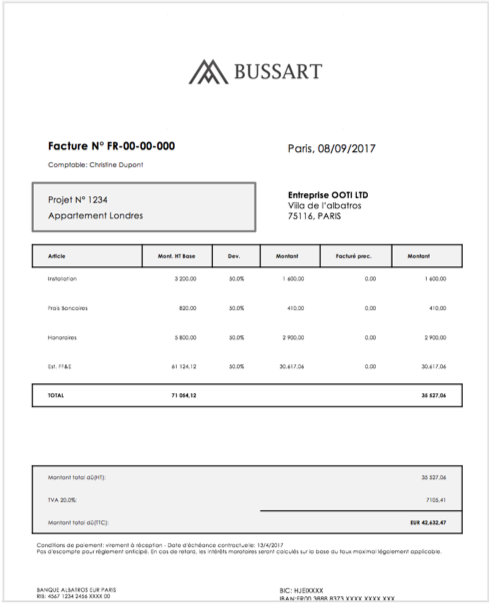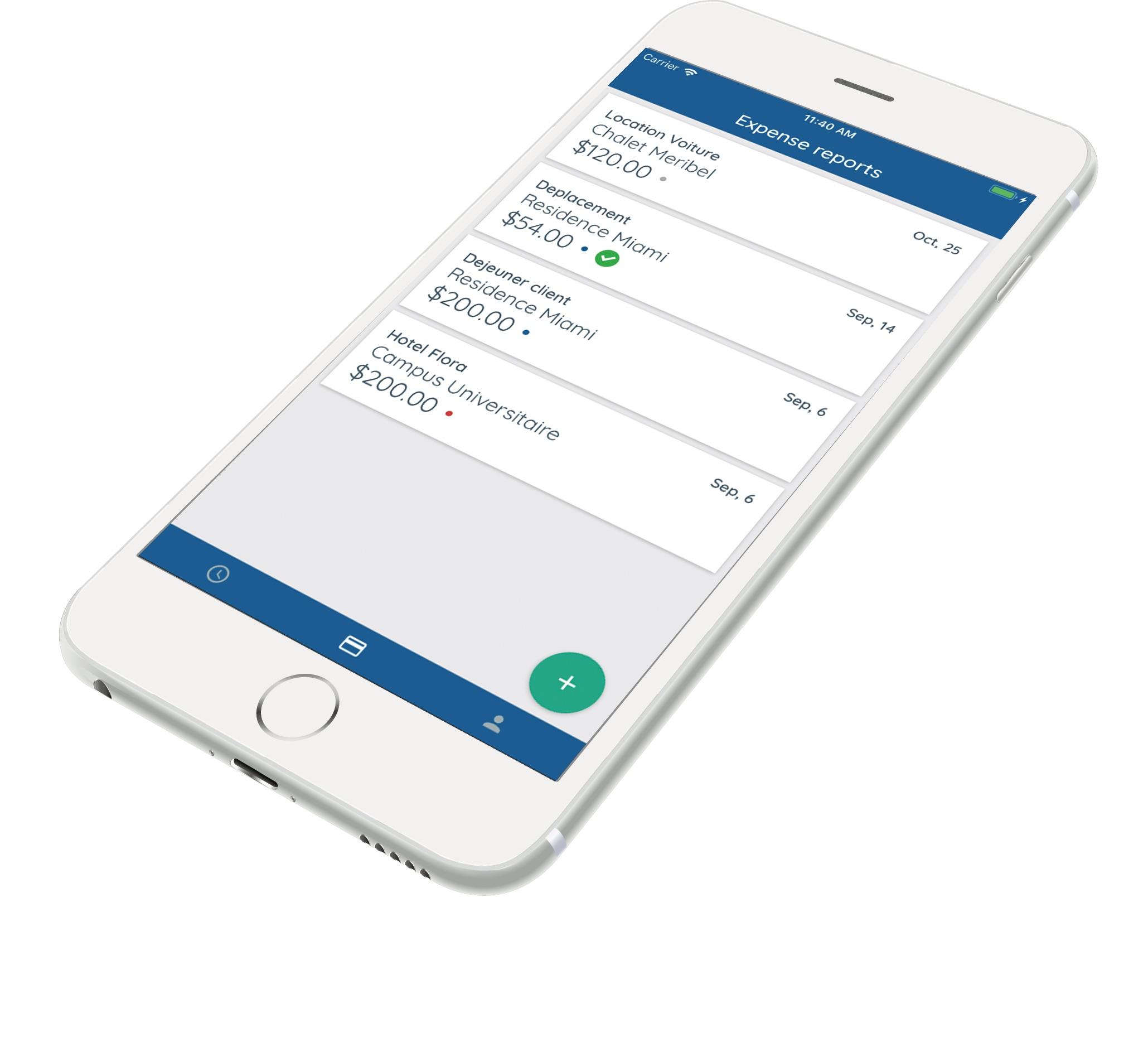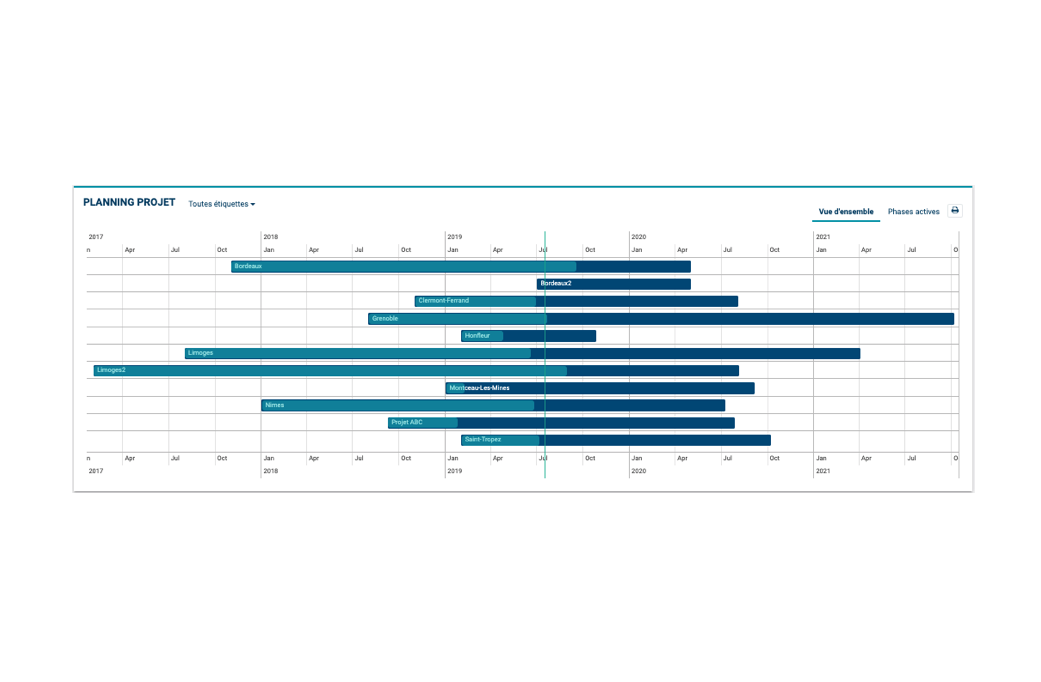OOTI : Management software for architects

OOTI: in summary
Designed and built to meet the needs of your architecture firm, OOTI is the smartest project management software available today. Whether you are a freelancer, running a startup, a small business or a large company, OOTI will help you track projects, time, resources and finances.
You will be able to extract all the meaningful analytics and insights in order to make better decisions for your business.
OOTI is a cloud-based management solution enabling architecture agencies to save time on critical business processes like planning, reporting, invoicing, and time tracking and gain valuable insights into their business operations, financials, and projections.
Its benefits
Easy time tracking
Fast invoicing
Insightful financial analytics
GDPR
OOTI: its rates
PRO
€39.00
/month /user
Premium
Rate
On demand
Clients alternatives to OOTI

Streamline project information management for architects with a cloud-based solution that improves collaboration, reduces errors, and enhances project delivery.
See more details See less details
The software helps architects to manage project information efficiently, with features such as document management, email management, and project workflows. It eliminates duplication of work, reduces errors, and enhances project delivery.
Read our analysis about Newforma PIM solutionTo Newforma PIM solution product page

Create stunning 3D designs with this architecture software. Draw floor plans, add furniture, and visualize your space with ease.
See more details See less details
With this software, you can easily create detailed 3D designs of your space. Use the intuitive interface to draw floor plans, add furniture, and visualize your design in realistic 3D. Save time and money by experimenting with different layouts and materials before starting your project.
Read our analysis about Space Designer 3DTo Space Designer 3D product page

Streamline your workflow and increase productivity with this architecture software's robust features.
See more details See less details
With its intuitive interface, you can easily manage tasks, track time, and create custom reports. Plus, its seamless integration with other tools makes collaboration a breeze.
Read our analysis about WorkflowMaxTo WorkflowMax product page
Appvizer Community Reviews (0) The reviews left on Appvizer are verified by our team to ensure the authenticity of their submitters.
Write a review No reviews, be the first to submit yours.

