Revit : Advanced Building Design Tool for Architecture Professionals
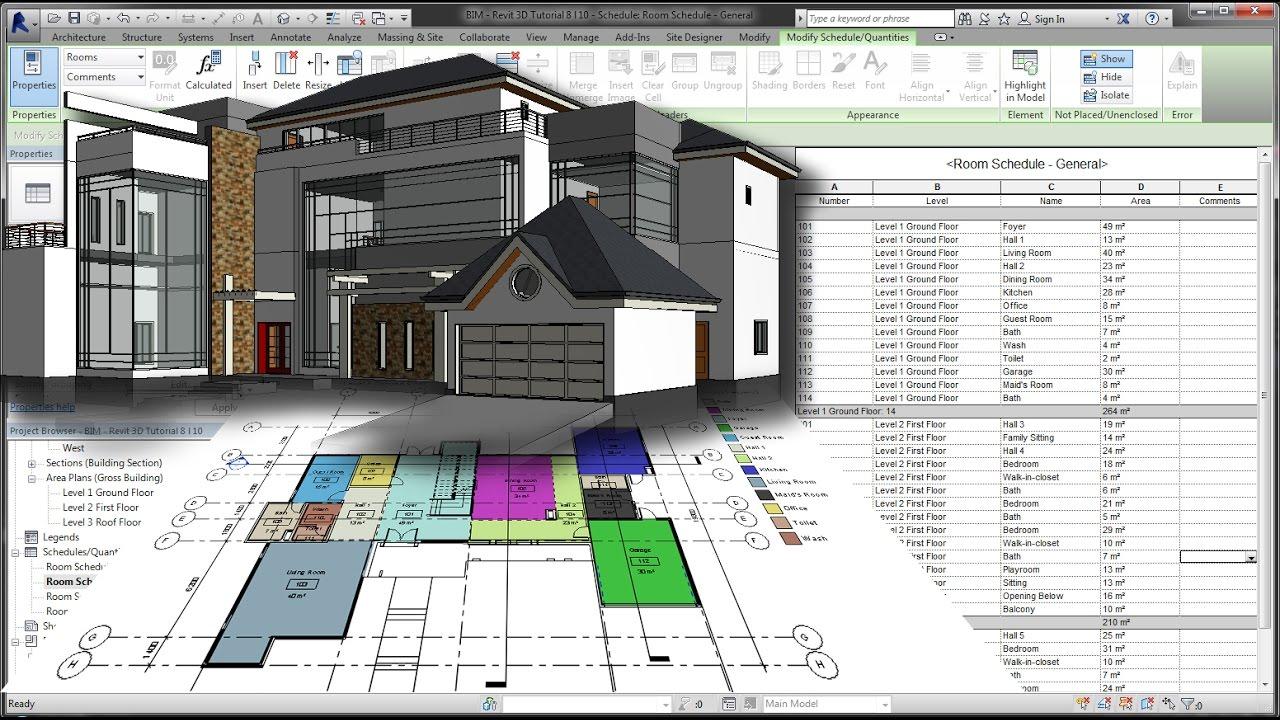
Revit: in summary
Revit is a cutting-edge software designed for architects, engineers, and construction professionals. It offers powerful tools for Building Information Modeling (BIM), supporting seamless collaboration and precise documentation. Notable features include its parametric components, comprehensive design analysis, and interoperability with other Autodesk tools.
What are the main features of Revit?
Parametric Component Modeling
The core strength of Revit lies in its parametric component modeling, which allows for highly detailed and flexible design creation. Users can create, modify, and update their building models effortlessly. Explore the key benefits:
- Dynamic modeling adjustments without losing precision
- Automated changes across all views and drawings when revising designs
- Customizable components for specific project needs
Seamless Collaboration and Workflow
Revit enhances collaboration and workflow among various stakeholders. Architects, engineers, and contractors can work simultaneously on integrated models, ensuring consistency and coordination. Key aspects include:
- Centralized cloud-based models for real-time collaboration
- Integrated communication tools for instant feedback
- Version tracking and history for efficient project management
Comprehensive Analytical Tools
With its suite of comprehensive analytical tools, Revit empowers users to conduct thorough building analysis. This ensures projects meet regulatory standards and performance criteria, which include:
- Energy analysis for sustainable design
- Structural analysis for safety and integrity assessments
- Cost estimation tools for accurate budgeting
Interoperability with Autodesk Ecosystem
Boasting remarkable interoperability, Revit seamlessly integrates with the wider Autodesk ecosystem. This allows users to leverage comprehensive design and visualization tools across multiple platforms, featuring:
- Smooth file exchange with AutoCAD and 3ds Max
- Access to extensive Autodesk libraries and resources
- Expansion capabilities through plugins and APIs
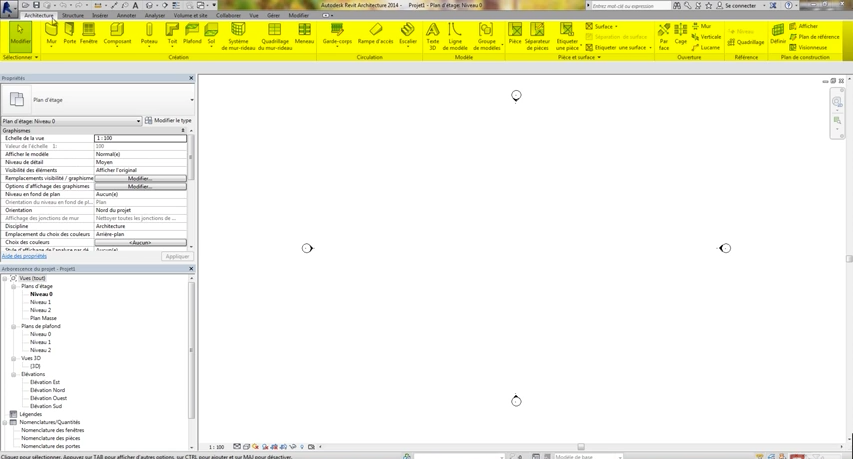 Revit - Bar relives tools
Revit - Bar relives tools 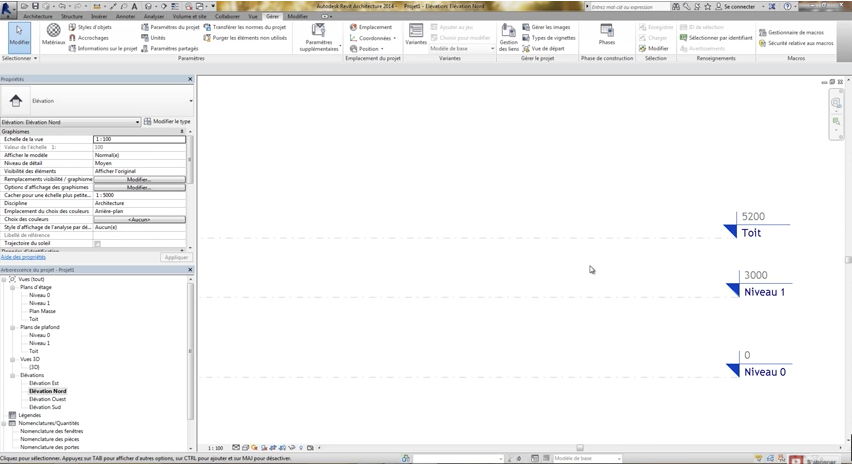 Revit - design 2D drawings
Revit - design 2D drawings 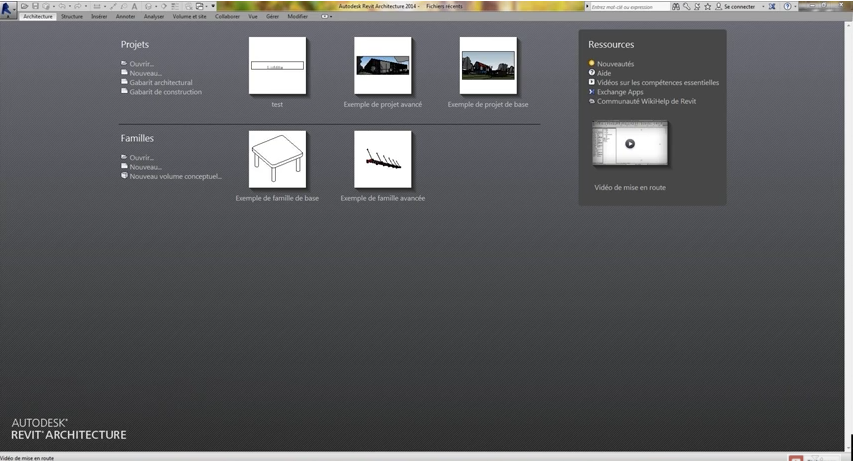 Revit - Home Screen Revit: families and projects
Revit - Home Screen Revit: families and projects 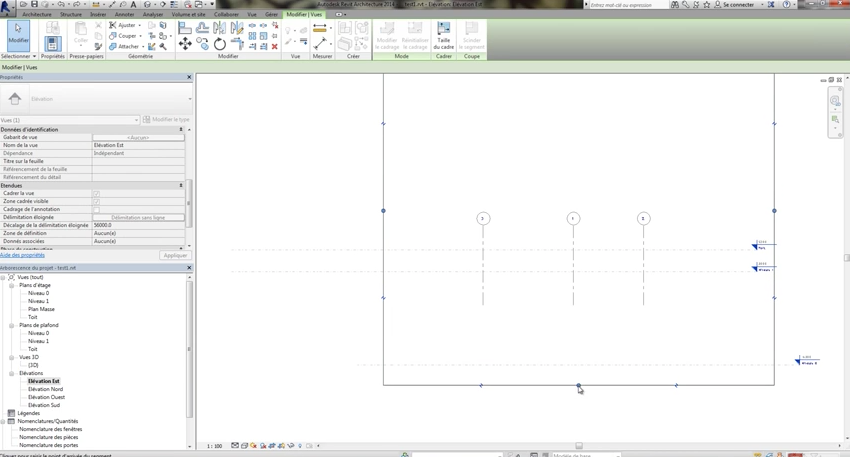 Revit - axes designation
Revit - axes designation 



Revit: its rates
Standard
€2,616.00
/unlimited users
Clients alternatives to Revit

Streamline construction projects with BIM software. Collaborate in real-time, manage documents, and track progress.
See more details See less details
BIM software simplifies project management by providing a centralized platform for communication, document control, and progress tracking. Real-time collaboration allows teams to work together seamlessly, reducing errors and saving time.
Read our analysis about Aconex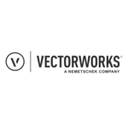
Building Information Modeling (BIM) software that streamlines design, documentation, and collaboration.
See more details See less details
Vectorworks simplifies the design process by providing tools for 2D/3D modeling, rendering, and visualization. It also allows for easy collaboration with team members and clients through cloud-based sharing and commenting.
Read our analysis about Vectorworks
BIM software for architecture, engineering, and construction. Enables 3D modeling, clash detection, and project collaboration.
See more details See less details
Miao helps professionals simplify the design process by allowing them to create, edit, and share 3D models. Its clash detection feature identifies conflicts early on, reducing costly errors. The software also allows for easy collaboration among team members, making project management more efficient.
Read our analysis about Miao Appvizer Community Reviews (0) The reviews left on Appvizer are verified by our team to ensure the authenticity of their submitters.
Write a review No reviews, be the first to submit yours.
