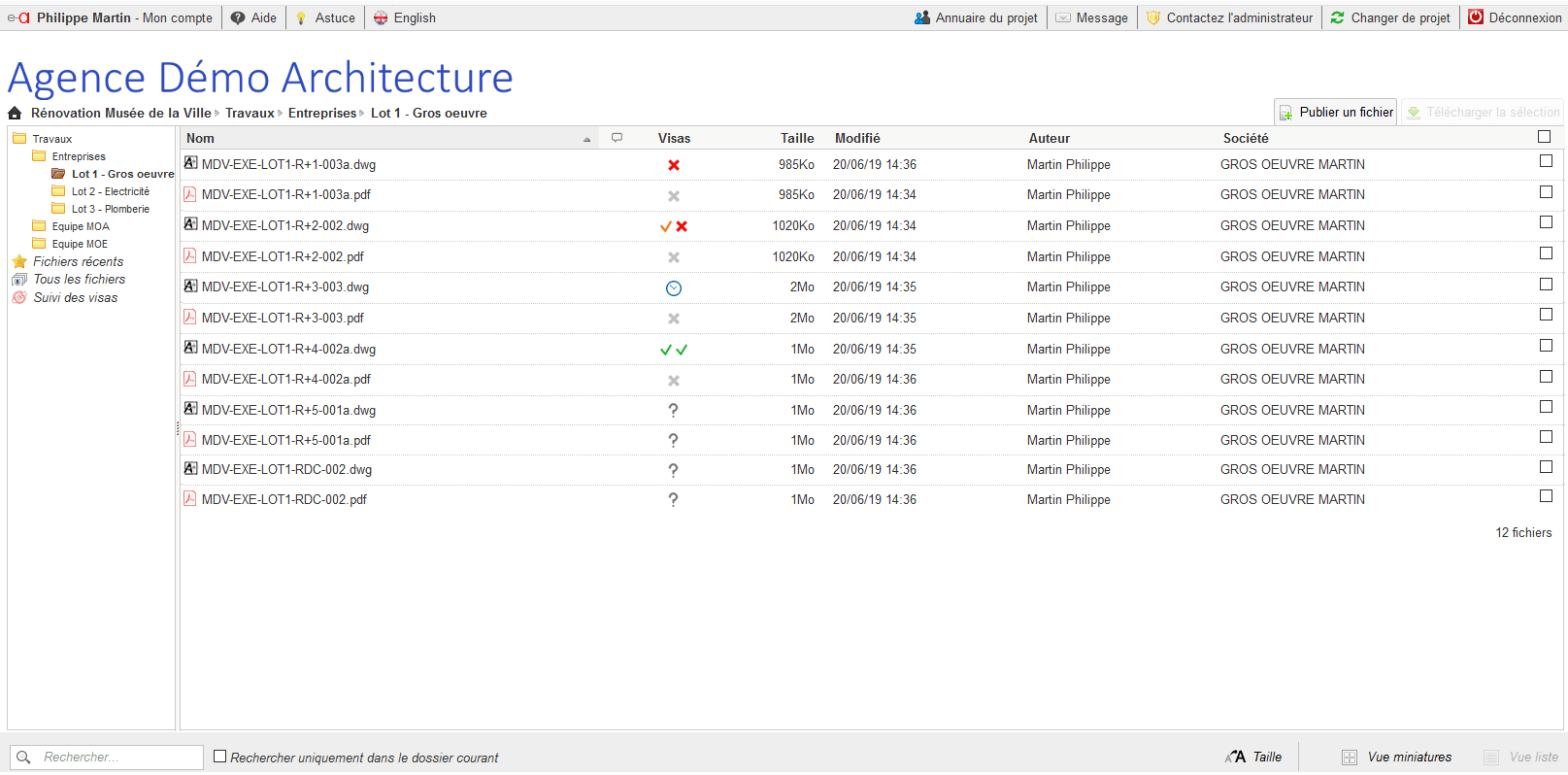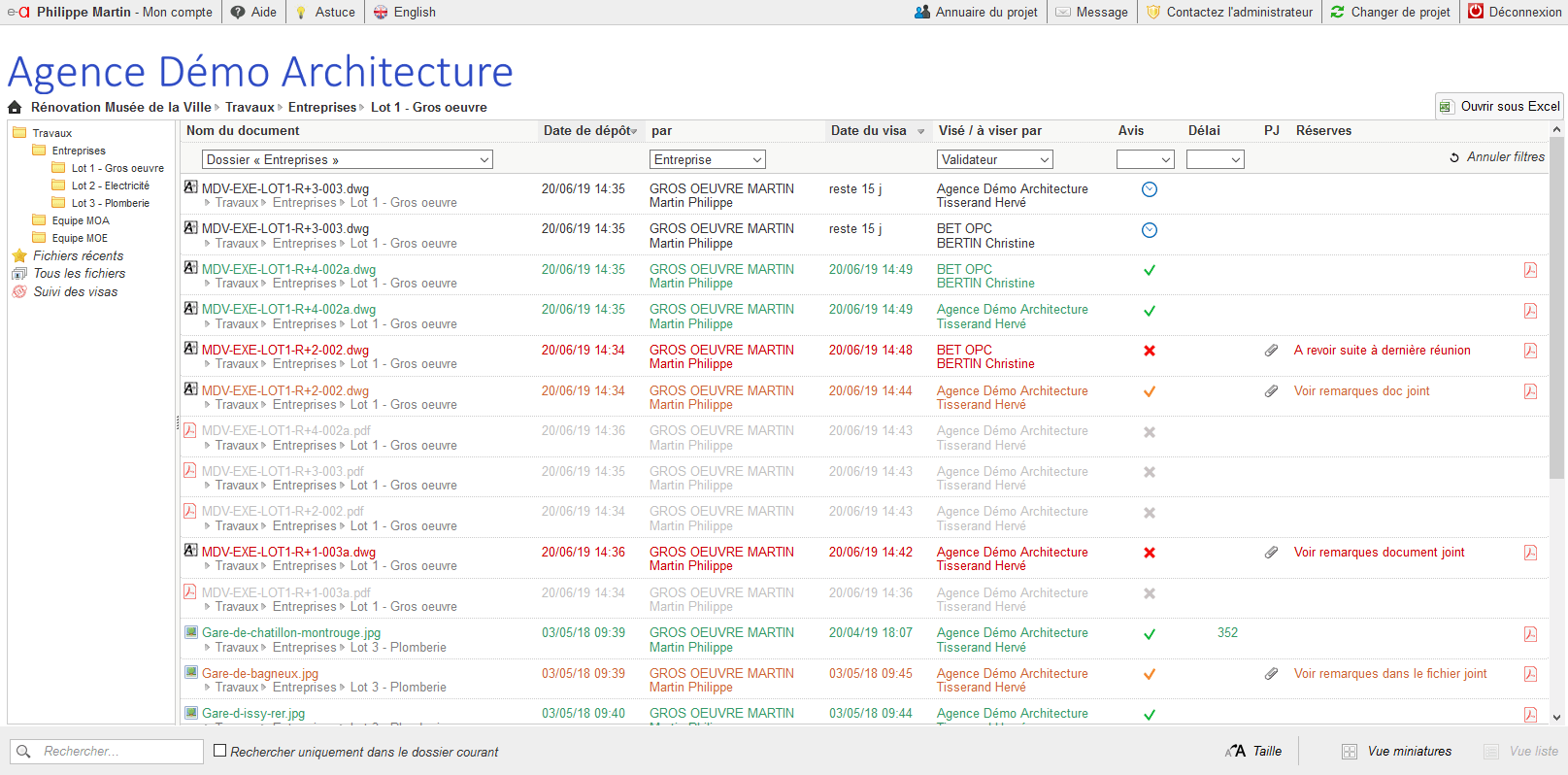e-architecte : Innovative Design Software for Architects

e-architecte: in summary
e-architecte is a cutting-edge design software tailored for architects and design professionals. It offers advanced 3D modeling, real-time collaboration, and an intuitive interface, setting it apart from other architectural tools. Ideal for both solo architects and large firms.
What are the main features of e-architecte?
Advanced 3D Modeling
e-architecte excels in providing comprehensive 3D modeling tools that empower architects to create detailed and dynamic structures. Its robust capabilities make it ideal for intricate design work.
- Highly customizable modeling options
- Support for complex geometrical shapes
- Seamless integration with industry-standard file formats
Real-time Collaboration
Architectural projects often involve teams, and e-architecte makes collaboration effortless with its real-time features designed to keep everyone in sync.
- Simultaneous editing capability for team members
- Instant sharing of updates and feedback
- Integrated communication tools for streamlined workflow
Intuitive Design Interface
While offering powerful tools, e-architecte ensures ease of use through its intuitive design interface that minimizes learning curve and maximizes productivity.
- User-friendly layout with customizable options
- Efficient navigation with quick-access toolbars
- Comprehensive tutorial and support resources
 e-architecte - Screenshot 1
e-architecte - Screenshot 1  e-architecte - Screenshot 2
e-architecte - Screenshot 2 

e-architecte: its rates
Standard
€66.00
/month /100000000 users
Clients alternatives to e-architecte

Streamline project information management for architects with a cloud-based solution that improves collaboration, reduces errors, and enhances project delivery.
See more details See less details
The software helps architects to manage project information efficiently, with features such as document management, email management, and project workflows. It eliminates duplication of work, reduces errors, and enhances project delivery.
Read our analysis about Newforma PIM solution
Create stunning 3D designs with this architecture software. Draw floor plans, add furniture, and visualize your space with ease.
See more details See less details
With this software, you can easily create detailed 3D designs of your space. Use the intuitive interface to draw floor plans, add furniture, and visualize your design in realistic 3D. Save time and money by experimenting with different layouts and materials before starting your project.
Read our analysis about Space Designer 3D
Streamline your workflow and increase productivity with this architecture software's robust features.
See more details See less details
With its intuitive interface, you can easily manage tasks, track time, and create custom reports. Plus, its seamless integration with other tools makes collaboration a breeze.
Read our analysis about WorkflowMax Appvizer Community Reviews (0) The reviews left on Appvizer are verified by our team to ensure the authenticity of their submitters.
Write a review No reviews, be the first to submit yours.
