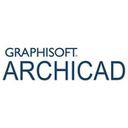
ArchiCAD : Revolutionize Architecture with Advanced CAD Software
ArchiCAD: in summary
ArchiCAD is a comprehensive building information modeling software designed for architects and designers. Tailored for professionals seeking precision and creativity, it offers cutting-edge design tools, real-time collaboration, and seamless project visualization, setting it apart in the competitive CAD software landscape.
What are the main features of ArchiCAD?
Innovative Design Capabilities
ArchiCAD empowers architects with exceptional design freedom and intuitive tools. Its features support complex design requirements while facilitating innovative approaches.
- Parameter-driven Modeling: Easily manage complex geometries and create parametric designs.
- Smart Objects: Utilize intelligent building objects to enhance design efficiency and accuracy.
- Customizable Interface: Tailor the workspace to suit unique design needs and streamline workflows.
Real-time Collaboration
Enhance collaboration and communication within project teams using ArchiCAD's integrated tools. Its features enable efficient teamwork, ensuring all team members are on the same page.
- Teamwork Functionality: Work simultaneously on projects with multiple users, ensuring seamless integration and updates.
- BIM Cloud: Share and access projects anytime with cloud-based collaboration, facilitating remote teamwork.
- Version Control: Maintain project version history to manage changes and updates effectively.
Comprehensive Project Visualization
ArchiCAD offers advanced visualization tools to bring designs to life, aiding in both conceptual development and presentation.
- 3D Navigation: Explore models interactively with advanced 3D navigation tools.
- VR Integration: Experience projects in virtual reality to ensure design intent and spatial understanding.
- Photorealistic Rendering: Create high-quality renderings and visuals for impactful presentations.
ArchiCAD: its rates
standard
Rate
On demand
Clients alternatives to ArchiCAD

Streamline construction projects with BIM software. Collaborate in real-time, manage documents, and track progress.
See more details See less details
BIM software simplifies project management by providing a centralized platform for communication, document control, and progress tracking. Real-time collaboration allows teams to work together seamlessly, reducing errors and saving time.
Read our analysis about Aconex
Building Information Modeling (BIM) software that streamlines design, documentation, and collaboration.
See more details See less details
Vectorworks simplifies the design process by providing tools for 2D/3D modeling, rendering, and visualization. It also allows for easy collaboration with team members and clients through cloud-based sharing and commenting.
Read our analysis about Vectorworks
BIM software for architecture, engineering, and construction projects. Enables collaboration, coordination, and visualization of designs.
See more details See less details
With Revit, users can create 3D models of buildings, generate construction documents, and analyze designs for energy efficiency. Its cloud capabilities allow for easy sharing and access to project information. The software's parametric design tools help users make changes quickly and efficiently.
Read our analysis about Revit Appvizer Community Reviews (0) The reviews left on Appvizer are verified by our team to ensure the authenticity of their submitters.
Write a review No reviews, be the first to submit yours.