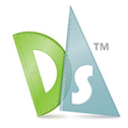
Architekt 3D : Innovative 3D Design Software for Architects
Architekt 3D: in summary
Architekt 3D is an advanced software solution tailored for architects and design enthusiasts aiming to create stunning and detailed 3D models. Its top-notch rendering, user-friendly interface, and immense design library set it apart from competitors.
What are the main features of Architekt 3D?
Comprehensive Design Tools
Architekt 3D equips users with a range of design tools designed to bring creativity and precision to their projects. Architects can seamlessly transition from concept to construction with these advanced tools.
- 3D Rendering: Generate photorealistic images with intuitive rendering capabilities.
- Floor Plan Creator: Effortlessly design detailed floor plans with customizable templates.
- Virtual Tours: Offer clients immersive experiences with real-time walkthroughs.
Extensive Design Library
The software features an extensive library that encourages productivity by providing a vast selection of design elements and templates. This library is crucial for architects who want to save time and enhance their projects with high-quality materials.
- Material Options: Access varied materials and textures for comprehensive design projects.
- Furniture and Decor: Explore a wide range of furnishings and decor items for realistic settings.
- Landscape Assets: Incorporate outdoor architectural elements with the expansive landscape library.
Advanced Collaboration Features
Collaborative work is simplified with Architekt 3D's advanced features, which ensure seamless teamwork and efficient project management. Architects benefit from these features to foster creativity and teamwork.
- Real-time Sharing: Share projects easily with team members and clients in real time.
- Compatibility: Sync with other design tools and platforms for comprehensive project development.
- Feedback Integration: Implement feedback efficiently with integrated annotations and comment features.
Architekt 3D: its rates
Standard
Rate
On demand
Clients alternatives to Architekt 3D

Create precise 2D and 3D designs with this powerful CAD software.
See more details See less details
With a range of tools and features, this SaaS software allows for easy collaboration and customization, making it ideal for architects, engineers, and designers.
Read our analysis about AutoCAD
Create 3D models with ease using this top-rated CAD software. Streamlined tools, intuitive interface, and extensive library of materials make it perfect for architects, engineers, and designers.
See more details See less details
Sketchup is a powerful CAD software with a user-friendly interface that allows for fast and easy creation of 3D models. Its extensive library of materials and streamlined tools make it perfect for architects, engineers, and designers who need to create precise and detailed designs.
Read our analysis about Sketchup
Powerful CAD software for creating 2D drawings and 3D models with precision and ease.
See more details See less details
DraftSight offers a wide range of tools for drafting, editing, and annotating designs, including layers, blocks, and dimensions. Its intuitive interface and compatibility with industry-standard file formats make it a top choice for professionals and students alike.
Read our analysis about DraftSight Appvizer Community Reviews (0) The reviews left on Appvizer are verified by our team to ensure the authenticity of their submitters.
Write a review No reviews, be the first to submit yours.