AutoCAD : Precision Designing Software for Industry Professionals
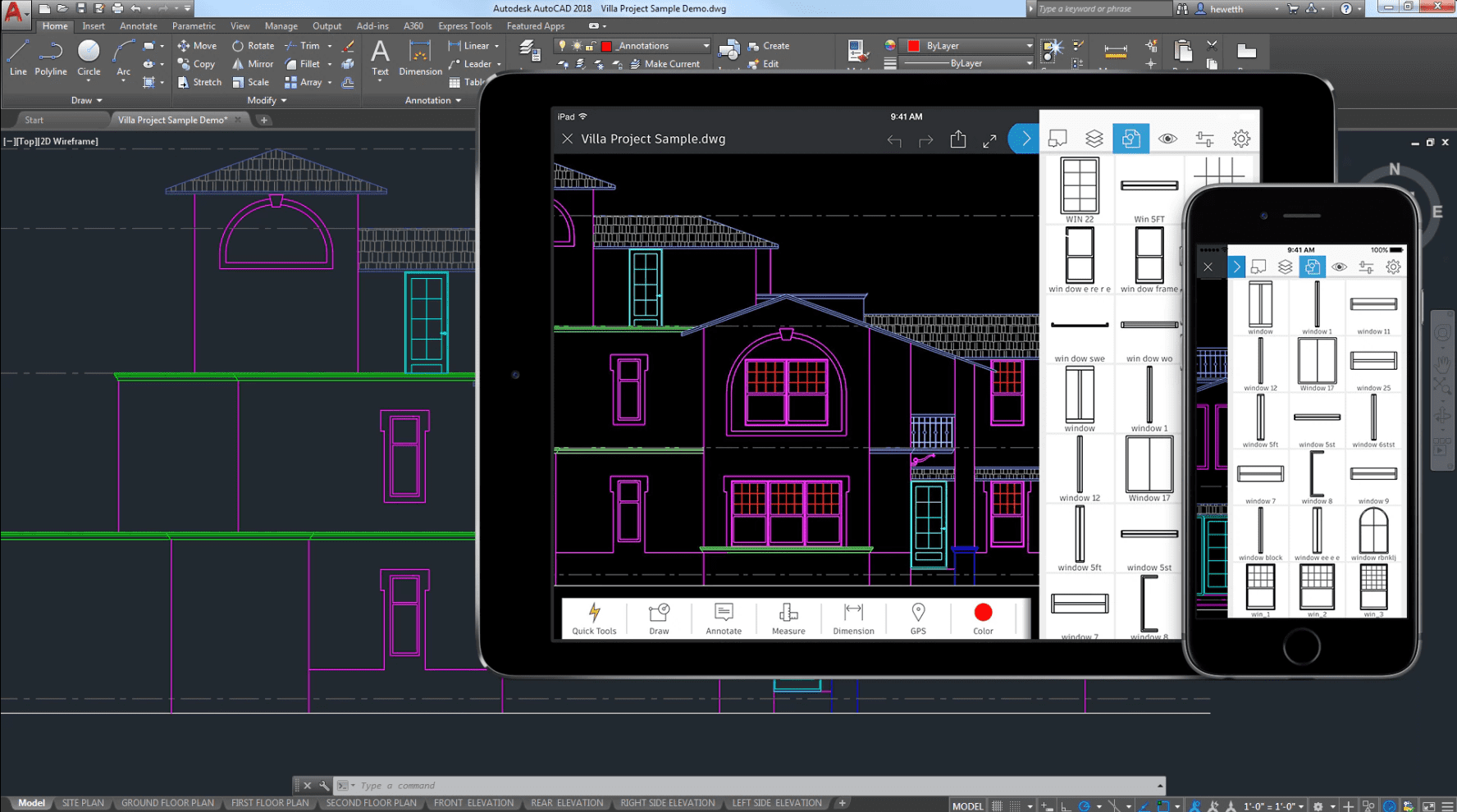
AutoCAD: in summary
AutoCAD is a leading design and drafting software, perfect for architects, engineers, and construction professionals. It excels in precision and customization, offering features like 3D modeling, extensive libraries, and collaborative tools that distinguish it from competitors.
What are the main features of AutoCAD?
Advanced 3D Modeling
AutoCAD provides robust tools for creating detailed 3D models, enabling users to simulate and visualize real-world projects effectively. It is designed to support high precision and versatility, critical for complex designs.
- Solid, surface, and mesh modeling capabilities
- Realistic rendering for immersive visualization
- Easy transition between 2D and 3D views
Extensive Design Libraries
With AutoCAD, access an extensive library of components and templates that streamline design processes. These resources empower users to save time and ensure consistency throughout their projects.
- Comprehensive collection of architectural, mechanical, and electrical components
- Customizable templates to fit unique project needs
- Pre-built designs to jumpstart complex projects
Seamless Collaboration Tools
AutoCAD enhances team collaboration with tools that allow multiple users to work on a project simultaneously, ensuring efficient project management and progress tracking.
- Integrated cloud storage for easy access
- Real-time editing and annotation features
- Shareable link generation for easy project sharing
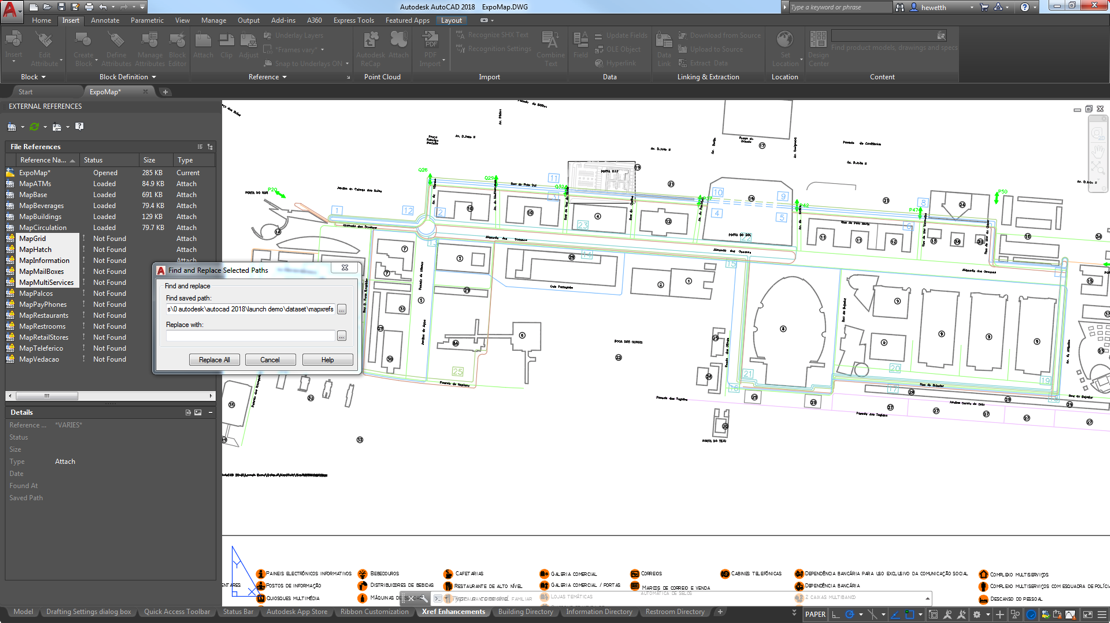 AutoCAD - Fixed paths to external reference files (xrefs)
AutoCAD - Fixed paths to external reference files (xrefs) 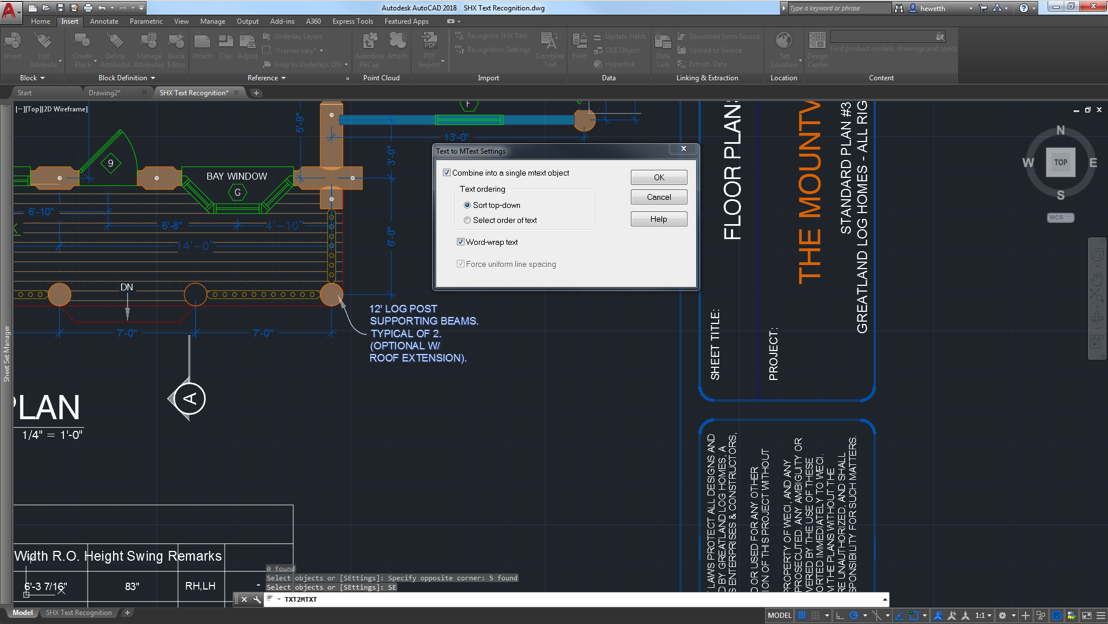 AutoCAD - You can select objects MText more text objects. The character codes are converted correctly and the formatting work is no longer necessary.
AutoCAD - You can select objects MText more text objects. The character codes are converted correctly and the formatting work is no longer necessary. 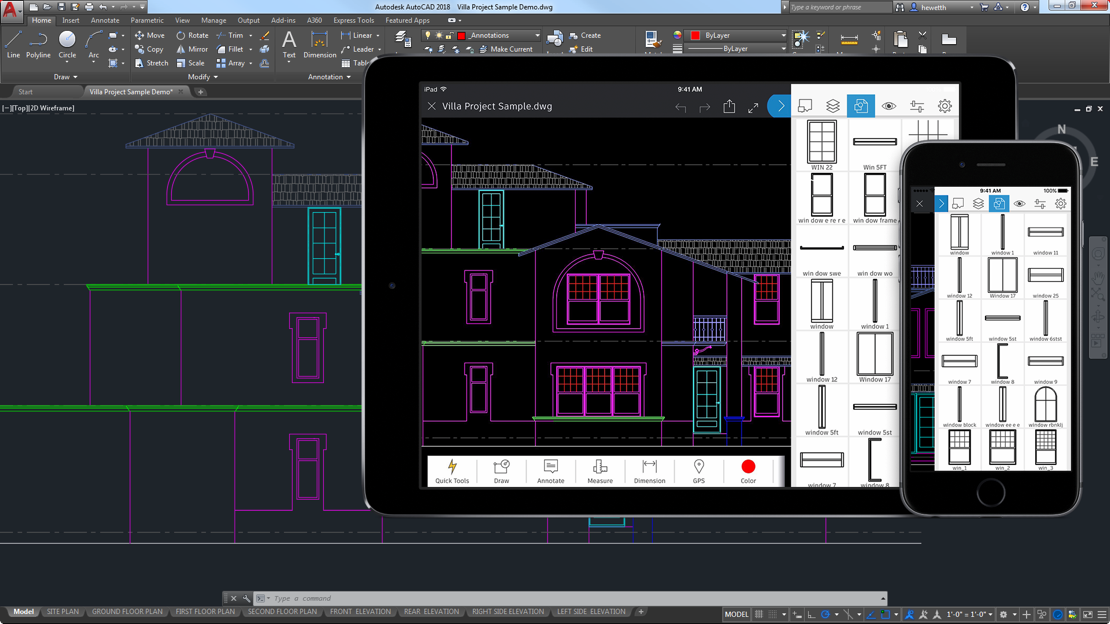 AutoCAD - Working with mobile AutoCAD and A360
AutoCAD - Working with mobile AutoCAD and A360 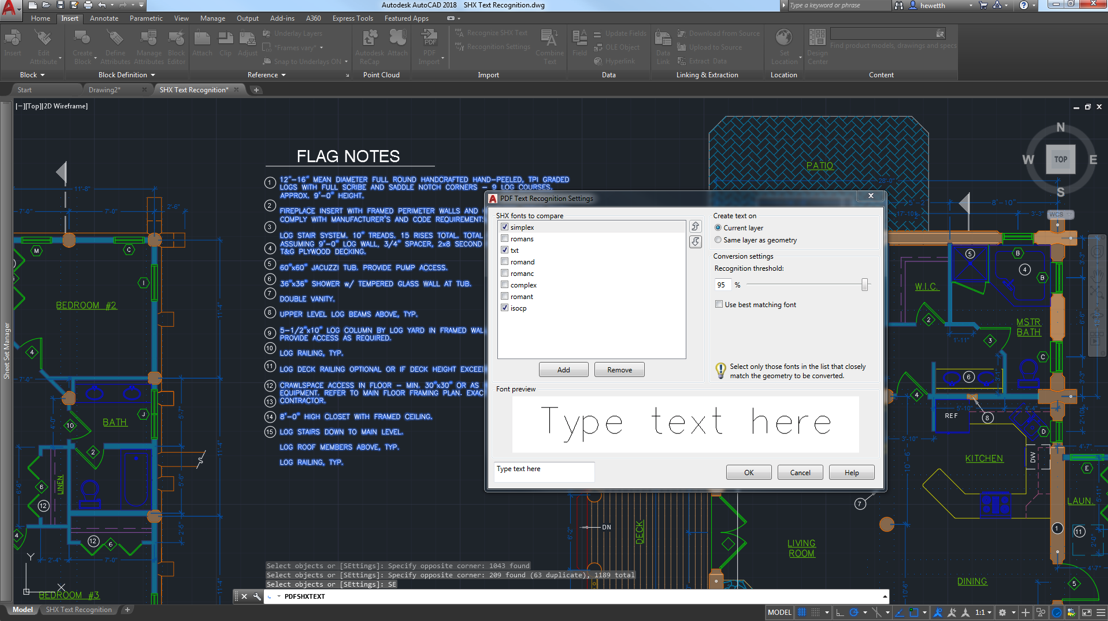 AutoCAD - Import geometry or underlying layers in the current drawing as objects AutoCAD The latest improvements include the recognition of imported text SHX.
AutoCAD - Import geometry or underlying layers in the current drawing as objects AutoCAD The latest improvements include the recognition of imported text SHX. 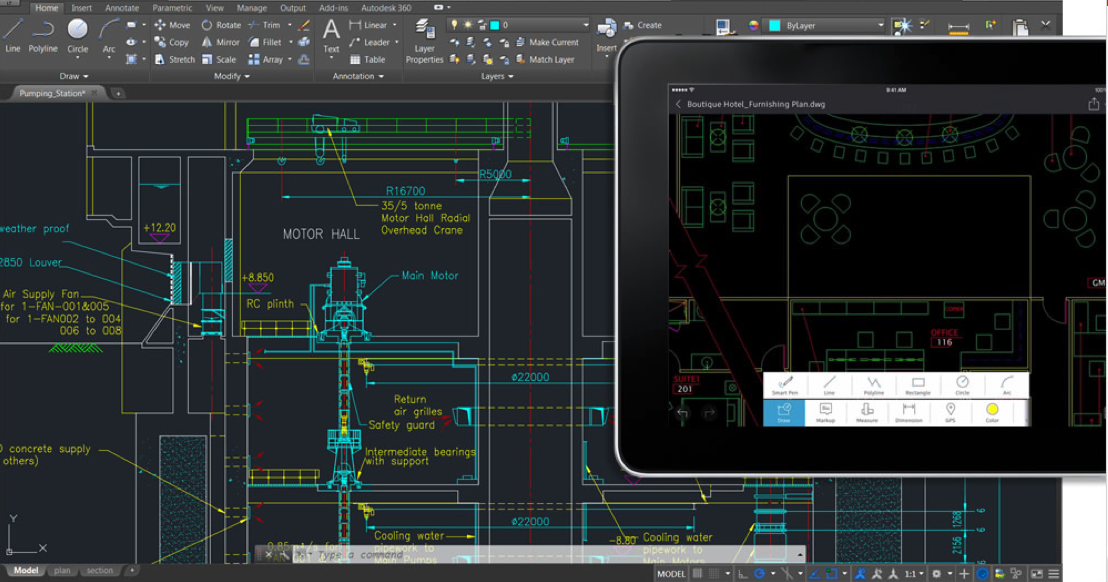 AutoCAD - Draw, edit and view 2D drawings on multiple devices Measure your designs accurately on website Access your drawings via cloud storage services the best known
AutoCAD - Draw, edit and view 2D drawings on multiple devices Measure your designs accurately on website Access your drawings via cloud storage services the best known 




AutoCAD: its rates
AutoCAD
Rate
On demand
AutoCAD 360
€60.00
/year /user
AutoCAD LT
Rate
On demand
Clients alternatives to AutoCAD

Create 3D models with ease using this top-rated CAD software. Streamlined tools, intuitive interface, and extensive library of materials make it perfect for architects, engineers, and designers.
See more details See less details
Sketchup is a powerful CAD software with a user-friendly interface that allows for fast and easy creation of 3D models. Its extensive library of materials and streamlined tools make it perfect for architects, engineers, and designers who need to create precise and detailed designs.
Read our analysis about Sketchup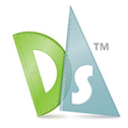
Powerful CAD software for creating 2D drawings and 3D models with precision and ease.
See more details See less details
DraftSight offers a wide range of tools for drafting, editing, and annotating designs, including layers, blocks, and dimensions. Its intuitive interface and compatibility with industry-standard file formats make it a top choice for professionals and students alike.
Read our analysis about DraftSight
Boost your productivity with advanced CAD software that simplifies the design process and offers 2D and 3D modeling capabilities.
See more details See less details
Inventor's intuitive interface and comprehensive set of tools allow you to create complex designs with ease. It offers seamless integration with other software and cloud services, making collaboration and data management efficient. Plus, its customizable workflows and automation features streamline repetitive tasks, saving you time and effort.
Read our analysis about Inventor Appvizer Community Reviews (0) The reviews left on Appvizer are verified by our team to ensure the authenticity of their submitters.
Write a review No reviews, be the first to submit yours.
