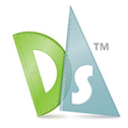
DraftSight : Advanced CAD Solution for Professional Designers
DraftSight: in summary
DraftSight is a feature-rich CAD software designed for architects, engineers, and designers who require precision and versatility in their projects. It offers powerful 2D design tools, seamless DWG file compatibility, and an intuitive collaboration platform to enhance productivity and efficiency.
What are the main features of DraftSight?
Comprehensive 2D Design Tools
Experience unparalleled control with DraftSight's extensive suite of drawing tools tailored for technical precision. Optimize your workflow with these comprehensive 2D capabilities.
- Efficient Layer Management: Organize and control different project elements with ease.
- Precision Drawing Tools: Utilize advanced functionalities like trimming, extending, and offsetting for intricate designs.
- Customizable Templates: Create your own or choose from pre-defined templates to kickstart your projects swiftly.
Seamless DWG File Compatibility
DraftSight ensures smooth transitions between different design formats with robust DWG file compatibility. Enhance interoperability across various CAD platforms.
- Native DWG Support: Open, edit, and save in DWG format without conversions.
- Multi-File Import: Import files from different formats and integrate them effortlessly into your projects.
- Universal Data Sharing: Collaborate with team members and clients using widely accepted DWG files.
Intuitive Collaboration Platform
Enhance team coordination with DraftSight's dynamic collaboration features, ensuring seamless communication and project alignment.
- Real-Time Collaboration: Work simultaneously with team members on shared projects.
- Cloud Storage Integration: Save and access projects securely in the cloud from any device.
- Comment and Markup Tools: Provide and receive feedback directly on the design files.
DraftSight: its rates
DraftSight Professional
€99.00
/user
Gratuit
Free
Clients alternatives to DraftSight

Create precise 2D and 3D designs with this powerful CAD software.
See more details See less details
With a range of tools and features, this SaaS software allows for easy collaboration and customization, making it ideal for architects, engineers, and designers.
Read our analysis about AutoCAD
Create 3D models with ease using this top-rated CAD software. Streamlined tools, intuitive interface, and extensive library of materials make it perfect for architects, engineers, and designers.
See more details See less details
Sketchup is a powerful CAD software with a user-friendly interface that allows for fast and easy creation of 3D models. Its extensive library of materials and streamlined tools make it perfect for architects, engineers, and designers who need to create precise and detailed designs.
Read our analysis about Sketchup
Boost your productivity with advanced CAD software that simplifies the design process and offers 2D and 3D modeling capabilities.
See more details See less details
Inventor's intuitive interface and comprehensive set of tools allow you to create complex designs with ease. It offers seamless integration with other software and cloud services, making collaboration and data management efficient. Plus, its customizable workflows and automation features streamline repetitive tasks, saving you time and effort.
Read our analysis about Inventor Appvizer Community Reviews (0) The reviews left on Appvizer are verified by our team to ensure the authenticity of their submitters.
Write a review No reviews, be the first to submit yours.