ReCap : Advanced 3D Modeling Software for Precision
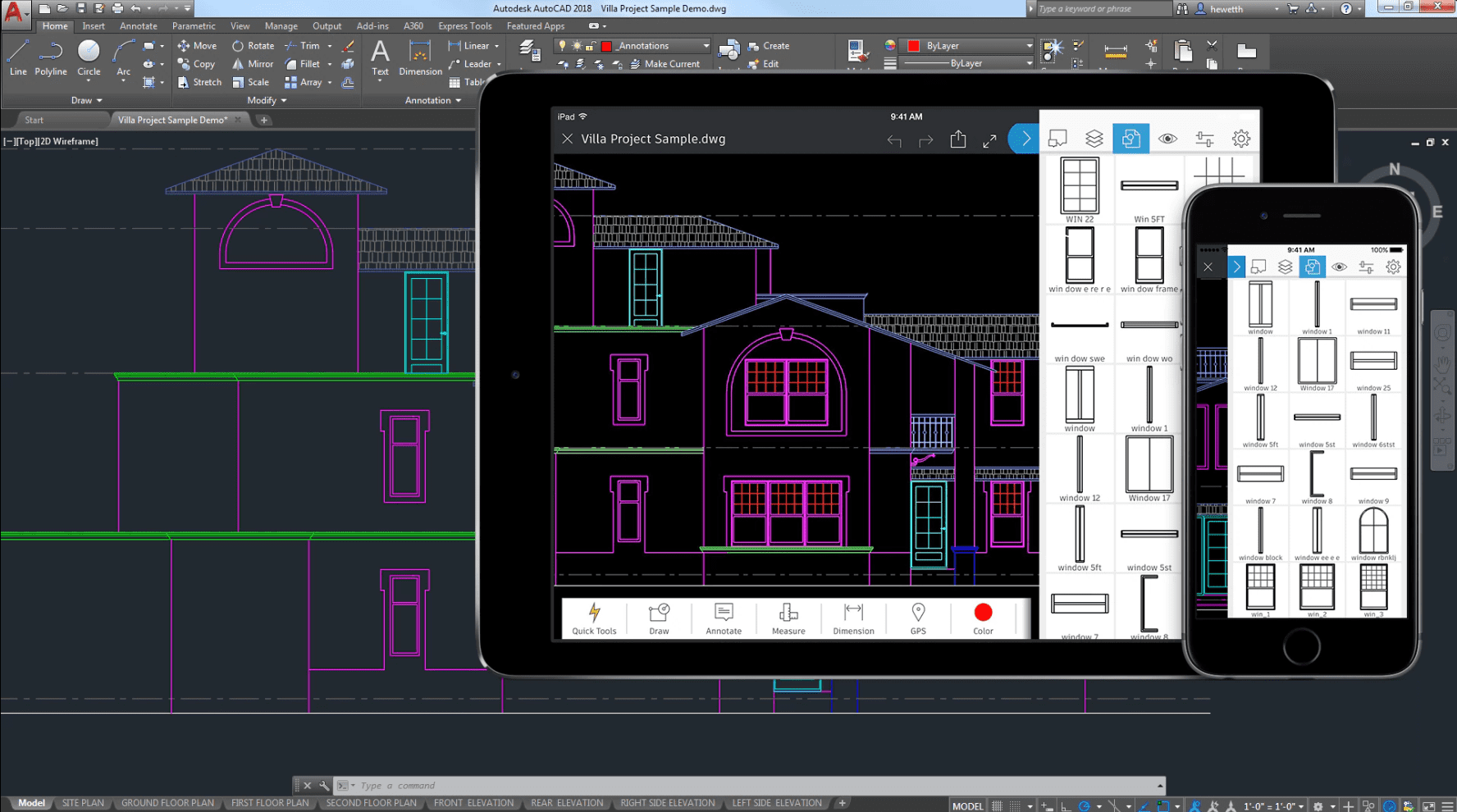
ReCap: in summary
ReCap software facilitates detailed 3D modeling for architects, engineers, and contractors. Designed for converting reality into a digital format, it features point cloud processing and scan data integration, making it an invaluable tool in construction and design projects.
What are the main features of ReCap?
Point Cloud Processing
ReCap excels in transforming real-world data into digital 3D models through its efficient point cloud processing. This feature is crucial for users needing accurate modeling of physical environments.
- Easily import point cloud data from multiple sources.
- Advanced editing tools for precise adjustments.
- Merge and align point clouds for comprehensive models.
Scan Data Integration
ReCap's robust scan data integration capabilities allow users to seamlessly incorporate 3D scans into their workflows, optimizing project planning and execution.
- Compatible with various scanning equipment.
- Direct integration with CAD software.
- Streamlined processing for faster project turnaround.
Categorization and Annotation
Beyond modeling, ReCap offers efficient categorization and annotation tools to organize and label complex data sets, enhancing collaboration and communication within teams.
- Create and assign detailed labels and descriptions.
- Intuitive tools for organizing large data sets.
- Improves clarity and project understanding for stakeholders.
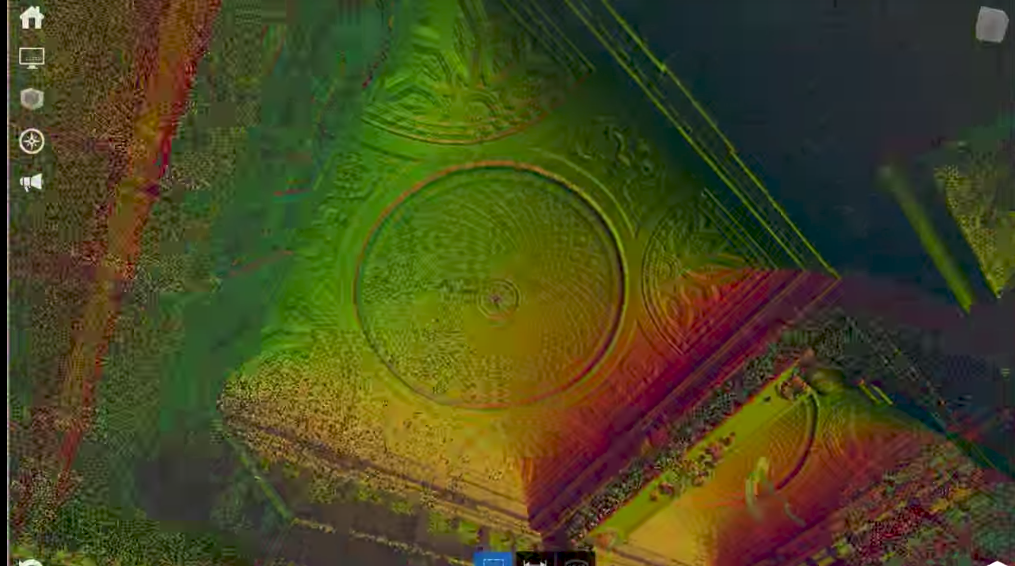 ReCap - Autodesk ReCap: 3D scan of an old building
ReCap - Autodesk ReCap: 3D scan of an old building 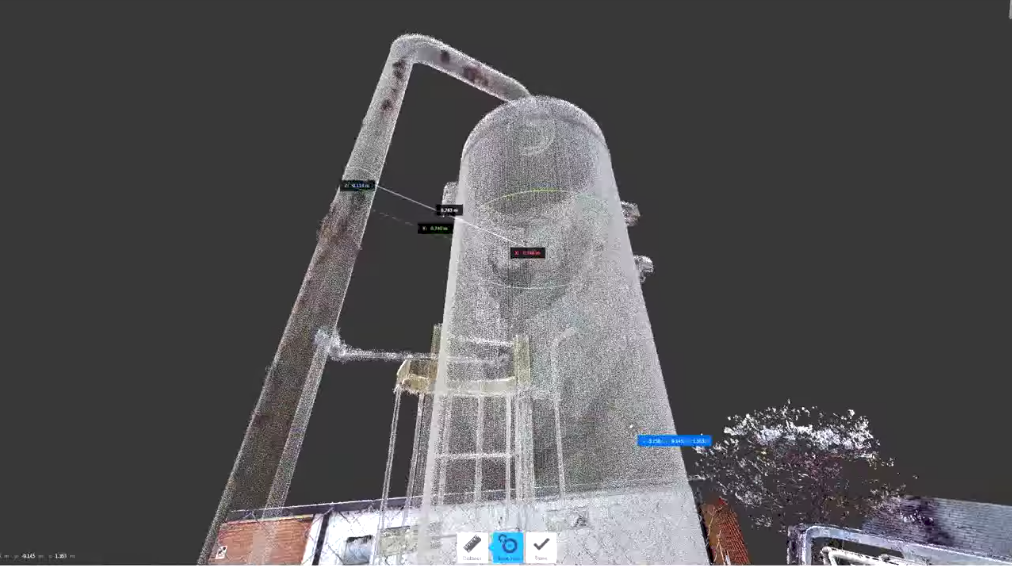 ReCap - Autodesk ReCap: Scatter
ReCap - Autodesk ReCap: Scatter 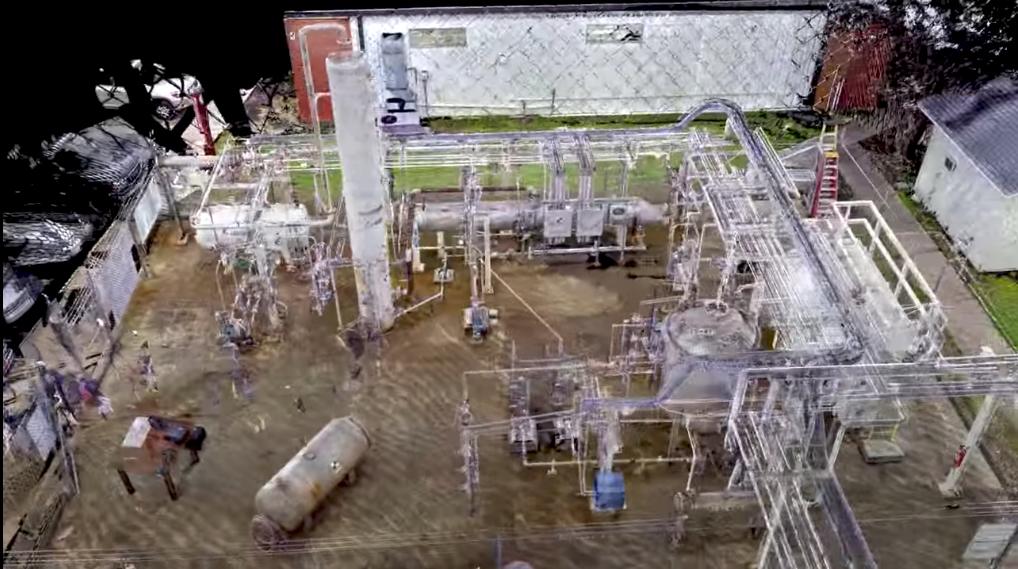 ReCap - Autodesk ReCap: Air scan
ReCap - Autodesk ReCap: Air scan 


ReCap: its rates
ReCap Pro
€48.00
/month /user
Clients alternatives to ReCap

Create precise 2D and 3D designs with this powerful CAD software.
See more details See less details
With a range of tools and features, this SaaS software allows for easy collaboration and customization, making it ideal for architects, engineers, and designers.
Read our analysis about AutoCAD
Create 3D models with ease using this top-rated CAD software. Streamlined tools, intuitive interface, and extensive library of materials make it perfect for architects, engineers, and designers.
See more details See less details
Sketchup is a powerful CAD software with a user-friendly interface that allows for fast and easy creation of 3D models. Its extensive library of materials and streamlined tools make it perfect for architects, engineers, and designers who need to create precise and detailed designs.
Read our analysis about Sketchup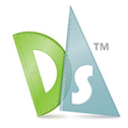
Powerful CAD software for creating 2D drawings and 3D models with precision and ease.
See more details See less details
DraftSight offers a wide range of tools for drafting, editing, and annotating designs, including layers, blocks, and dimensions. Its intuitive interface and compatibility with industry-standard file formats make it a top choice for professionals and students alike.
Read our analysis about DraftSight Appvizer Community Reviews (0) The reviews left on Appvizer are verified by our team to ensure the authenticity of their submitters.
Write a review No reviews, be the first to submit yours.
