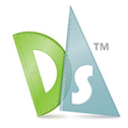
BricsCAD : Advanced CAD Software for Versatile Design Projects
BricsCAD: in summary
What are the main features of BricsCAD?
Versatile 2D Drafting Solutions
BricsCAD offers comprehensive 2D drafting tools that are optimized for precision and efficiency, making it an ideal choice for architects and engineers. The software's drafting capabilities enhance workflow and project accuracy.
- Layer management: Enables efficient organization and control over complex drawings.
- Automatic dimensioning: Streamlines the process of setting dimensions in your designs.
- Dynamic blocks: Allows for reusable content creation without redundancy.
Advanced 3D Modeling
Experience sophisticated 3D modeling with BricsCAD, providing tools necessary for detailed and intricate design work. Its advanced features cater to professionals looking to push the boundaries of their creative capabilities.
- Direct modeling: Facilitates intuitive and responsive model manipulation in 3D space.
- Parametric constraints: Introduces flexibility by allowing changes to propagate throughout the model consistently.
- 3D solids creation: Offers robust tools for creating detailed 3D designs from scratch.
Comprehensive Collaboration Tools
BricsCAD enhances team collaboration through its integrated tools that facilitate sharing and joint project development. This fosters a more connected and efficient work environment.
- Cloud connectivity: Ensures easy access and sharing of project files from any location.
- Version control: Keeps track of design changes, making it easy to revert or review modifications.
- Cross-platform compatibility: Operates seamlessly across different operating systems.
BricsCAD: its rates
Standard
Rate
On demand
Clients alternatives to BricsCAD

Create precise 2D and 3D designs with this powerful CAD software.
See more details See less details
With a range of tools and features, this SaaS software allows for easy collaboration and customization, making it ideal for architects, engineers, and designers.
Read our analysis about AutoCAD
Create 3D models with ease using this top-rated CAD software. Streamlined tools, intuitive interface, and extensive library of materials make it perfect for architects, engineers, and designers.
See more details See less details
Sketchup is a powerful CAD software with a user-friendly interface that allows for fast and easy creation of 3D models. Its extensive library of materials and streamlined tools make it perfect for architects, engineers, and designers who need to create precise and detailed designs.
Read our analysis about Sketchup
Powerful CAD software for creating 2D drawings and 3D models with precision and ease.
See more details See less details
DraftSight offers a wide range of tools for drafting, editing, and annotating designs, including layers, blocks, and dimensions. Its intuitive interface and compatibility with industry-standard file formats make it a top choice for professionals and students alike.
Read our analysis about DraftSight Appvizer Community Reviews (0) The reviews left on Appvizer are verified by our team to ensure the authenticity of their submitters.
Write a review No reviews, be the first to submit yours.