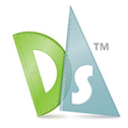
myCADtools : Enhanced CAD Experience for Precision Engineering
myCADtools: in summary
myCADtools revolutionizes the way professionals tackle CAD projects by offering a suite of advanced tools designed for precision engineering. Catered specifically to engineers and designers, it boasts unique features like automated drawing updates, intelligent dimensioning, and intuitive customization settings.
What are the main features of myCADtools?
Automated Drawing Updates
Streamline your design workflow with myCADtools' automated drawing updates. Eliminate repetitive tasks to enhance productivity and accuracy in your engineering projects.
- Real-time change tracking and implementation
- Seamless integration with existing CAD platforms
- Reduce manual errors and save time
Intelligent Dimensioning
With intelligent dimensioning, myCADtools simplifies the process of adding dimensions to your designs. This feature ensures that your models remain accurate and adhere to industry standards.
- Automated dimension placement based on design context
- Support for various dimension styles and formats
- Optimize designs for manufacturability
Intuitive Customization Settings
Designed for both new and experienced users, myCADtools offers intuitive customization settings that allow you to tailor the software according to your specific needs, enhancing your overall design efficiency.
- Personalize toolbars and interface layouts
- Save custom settings profiles for different projects
- Access a library of templates and presets
myCADtools: its rates
Standard
Rate
On demand
Clients alternatives to myCADtools

Create precise 2D and 3D designs with this powerful CAD software.
See more details See less details
With a range of tools and features, this SaaS software allows for easy collaboration and customization, making it ideal for architects, engineers, and designers.
Read our analysis about AutoCAD
Create 3D models with ease using this top-rated CAD software. Streamlined tools, intuitive interface, and extensive library of materials make it perfect for architects, engineers, and designers.
See more details See less details
Sketchup is a powerful CAD software with a user-friendly interface that allows for fast and easy creation of 3D models. Its extensive library of materials and streamlined tools make it perfect for architects, engineers, and designers who need to create precise and detailed designs.
Read our analysis about Sketchup
Powerful CAD software for creating 2D drawings and 3D models with precision and ease.
See more details See less details
DraftSight offers a wide range of tools for drafting, editing, and annotating designs, including layers, blocks, and dimensions. Its intuitive interface and compatibility with industry-standard file formats make it a top choice for professionals and students alike.
Read our analysis about DraftSight Appvizer Community Reviews (0) The reviews left on Appvizer are verified by our team to ensure the authenticity of their submitters.
Write a review No reviews, be the first to submit yours.